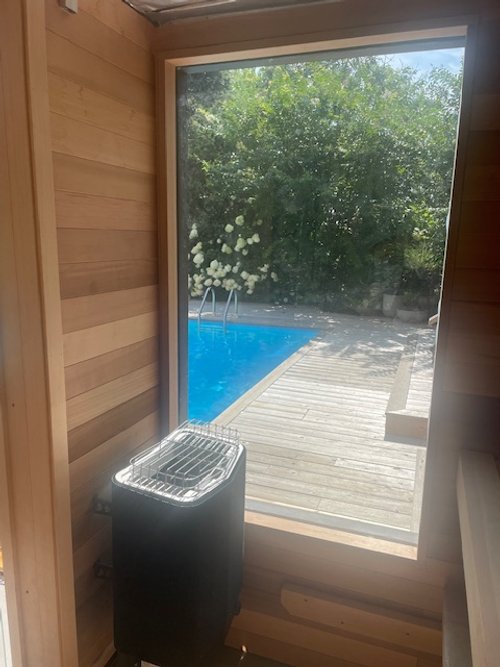MONTAUK MODERN
Completion: 2017 & 2023
Area: 3200 sq ft.
General Contractor: MSG Carpentry Corp.
Landscape Architect: Peter Eckert Landscape Design
Perched on a hill, Montauk Modern was designed as a summer retreat. The goal was clear: strategic expansion to the existing footprint of the existing house, while simultaneously gutting and modernizing the look of the original house.
A new grand entry welcomes guests and redefines the front of the house while offering a sense of privacy to the front door. The top floor was expanded into a Great Room to take advantage of panoramic views to the ocean, and the existing basement was finished to create a Rec Room that could engage with the pool. These moves allowed for additional bedrooms to be organized in the middle, resulting in a home that could accommodate the solo weekend getaway, or a long summer stay with friends and family.
The home was originally designed by Studio DB in 2017, with Ben Sandell was the project manager. Built Narrative updated the basement Rec Room and added a new hot tub, sauna, exterior trellis, and exterior finishes - all completed in 2023.








