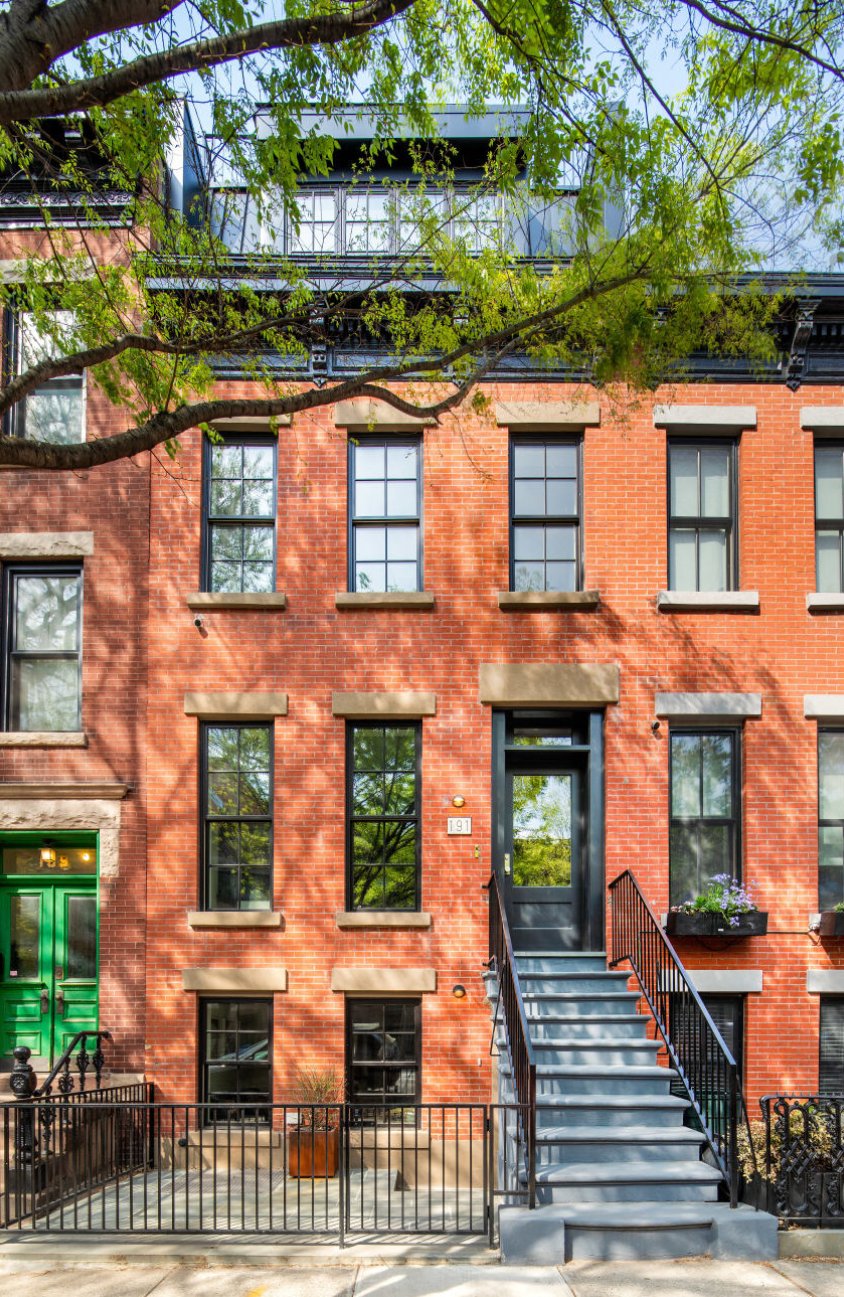TOWNHOME ADDITION
Completion: 2017
Area: 3200 sq ft.
General Contractor: Delta Contracting
Interior Design: Lyons Studio
Originally conceived as a simple gut renovation of a small townhome in Brooklyn, it was soon clear an additional floor was needed. Built Narrative was brought in to help work through design studies for the additional floor and main floor plans, as well as prepare for permits, and help with the coordination of the new floor to the existing 1901 townhouse.
A key goal for the homeowners was to have a separate unit on the garden level. This unit would have access to the rear yard and could be rented or turned into an in-law suite for a growing family. The parlor level and second floor would be dedicated for main living, with the new third floor as the Primary Suite (with Rooftop access).
Built Narrative studied different exterior forms and materials for the new third floor. The goal was to remain contextual to the neighborhood, while providing a more modern and easier to maintain façade. The final design was a mansard roof with new dormers, all clad in standing seam aluminum. Windows at both sides of the addition so light and air could travel naturally across the new primary suite. The result was a new three-story home (with rental unit below) and rear yard – plenty of room for a growing family.








